Gurdwara Sri Rori Sahib Jahman
Gurdwara Sri Rori Sahib Jahman is a holy place for Sikhs in Punjab, Pakistan, next to the Pakistan-Indian border and about 25 km from Lahore.
The literal translation of Gurdwara is ‘the Guru’s door’, or ‘the gateway to the guru’. ‘Uru Nanak’, the first Sikh Guru prophet, teacher, and founder of the Sikh religion, established the first gurdwara in the early 1490s. Sikh Gurus established gurdwaras as places for the congregation and worship as a community by reciting and reflecting upon hymns in the Guru Granth Sahib.
The Gurdwara Sri Rori Sahib Jahman is located outside the border village of Jahman, around 3 km from the Pakistan-Indian border. The village historically had a majority of the Sikh population. Bhai Wadhawa Singh most likely started the building of the Gurdwara during Maharaja Ranjit Singh’s era (1801 to 1839). It is believed that Sri Guru Nanak Sahib Ji, the founder and the first of the ten Sikh Gurus, stayed in this location because his maternal grandparents lived in the nearby village Dera Chahal. In Sikhism, each place where Nanak stayed is known as Rori Sahib.
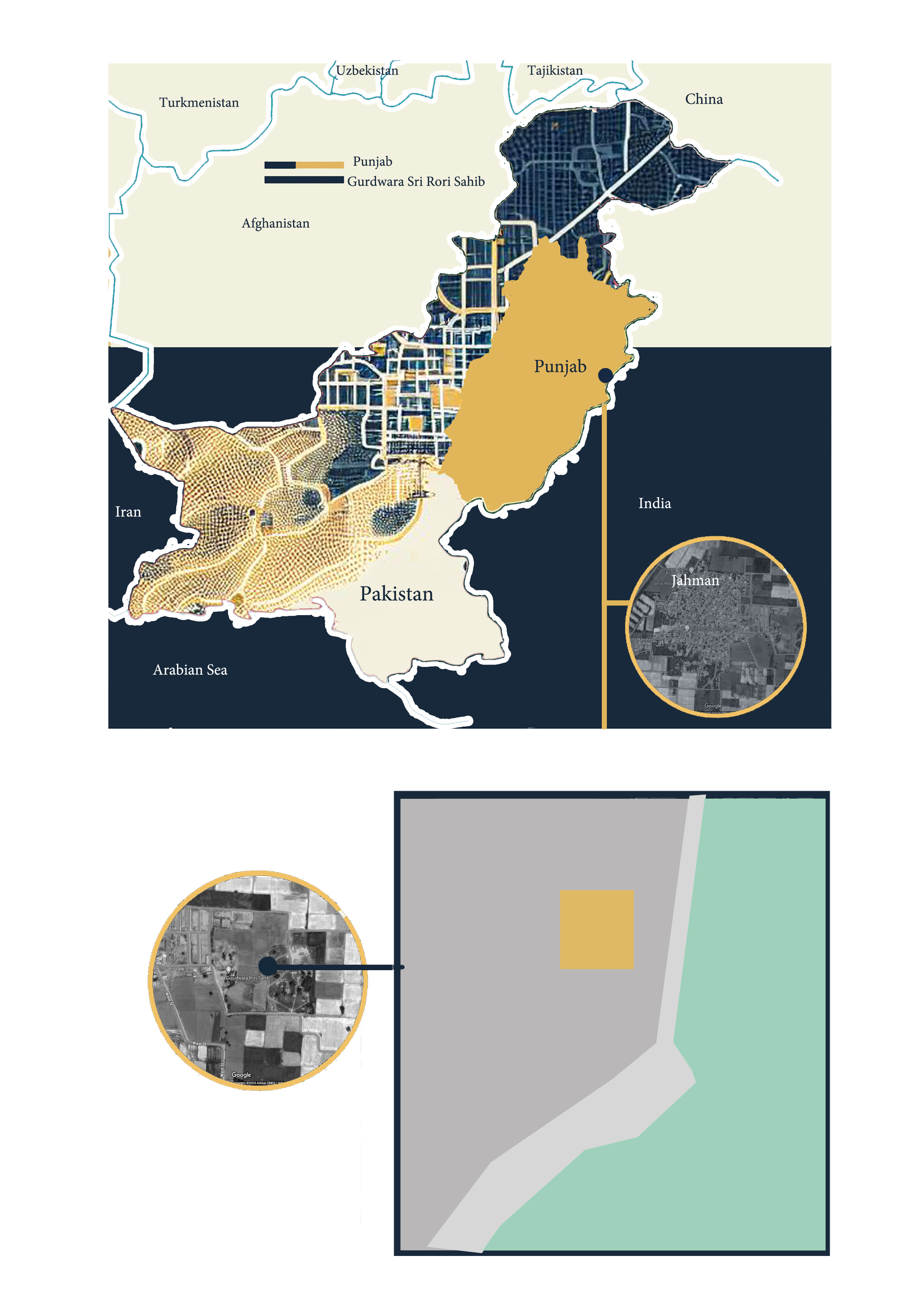
Site Location
The case of this Gurdwara manifests negligence that can be associated with religious and political divides and communal tensions. Jahman was a Sikh village exposed to severe religious tensions in Panjab while suffering suppression for resisting against the British before India’s independence and partition. The Sikhs evacuated from the village in 1947, upon which the Gurdwara building was used as a frontier military station by Pakistan rangers for border control. They used it until 1995 and prevented the public from accessing the building or taking photos during their occupation. The military evacuated the building after it developed cracks and became unsafe to use instead of repairing it. The evacuation in turn paved the way for landgrabbers. The carelessness of the authorities concerned and the illegal occupation of the land left behind by the Sikhs were most likely the main factors in worsening damages to the Gurdwara. Damages were worsened because of the seasonal heavy rains in June 2023.
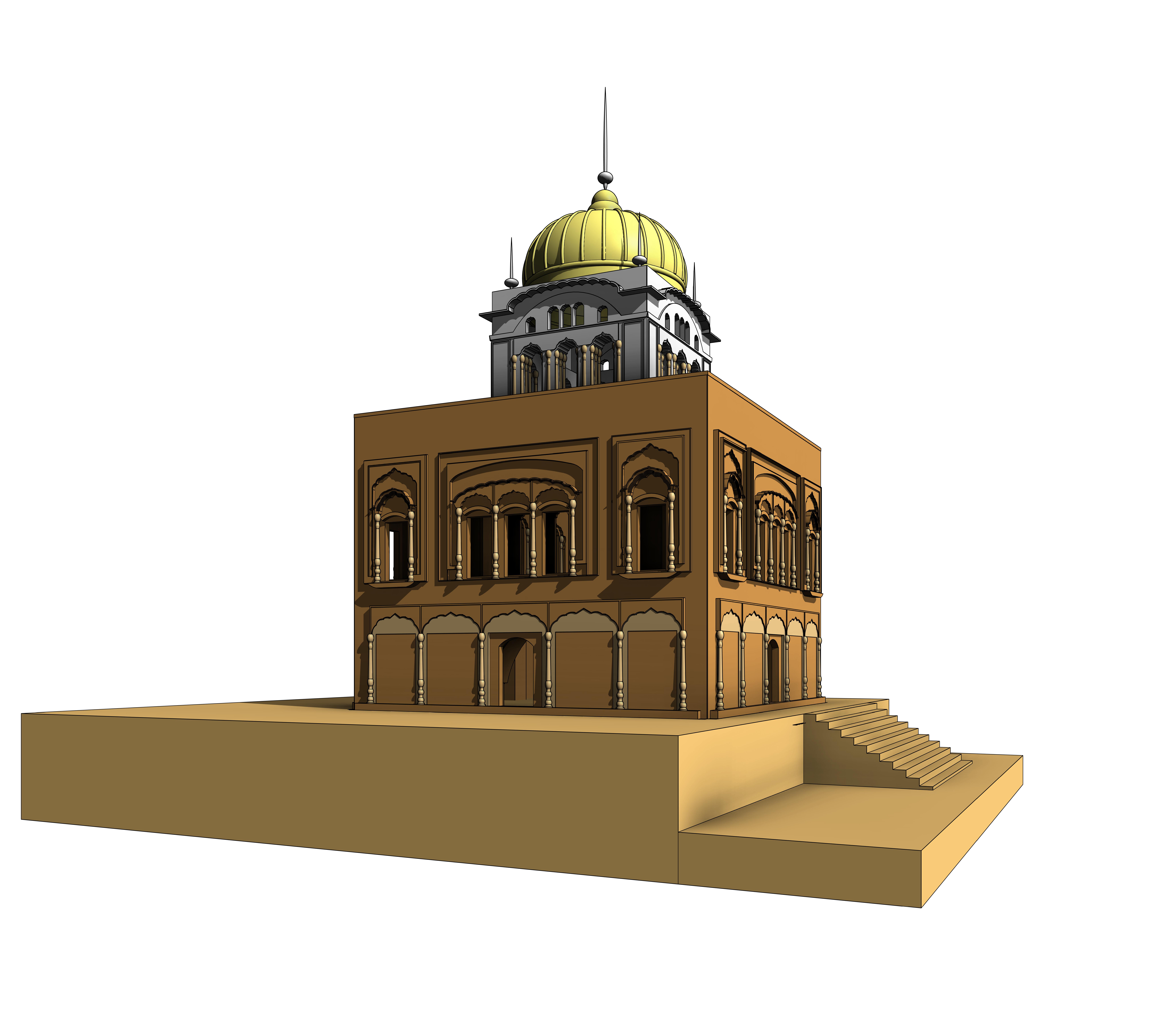
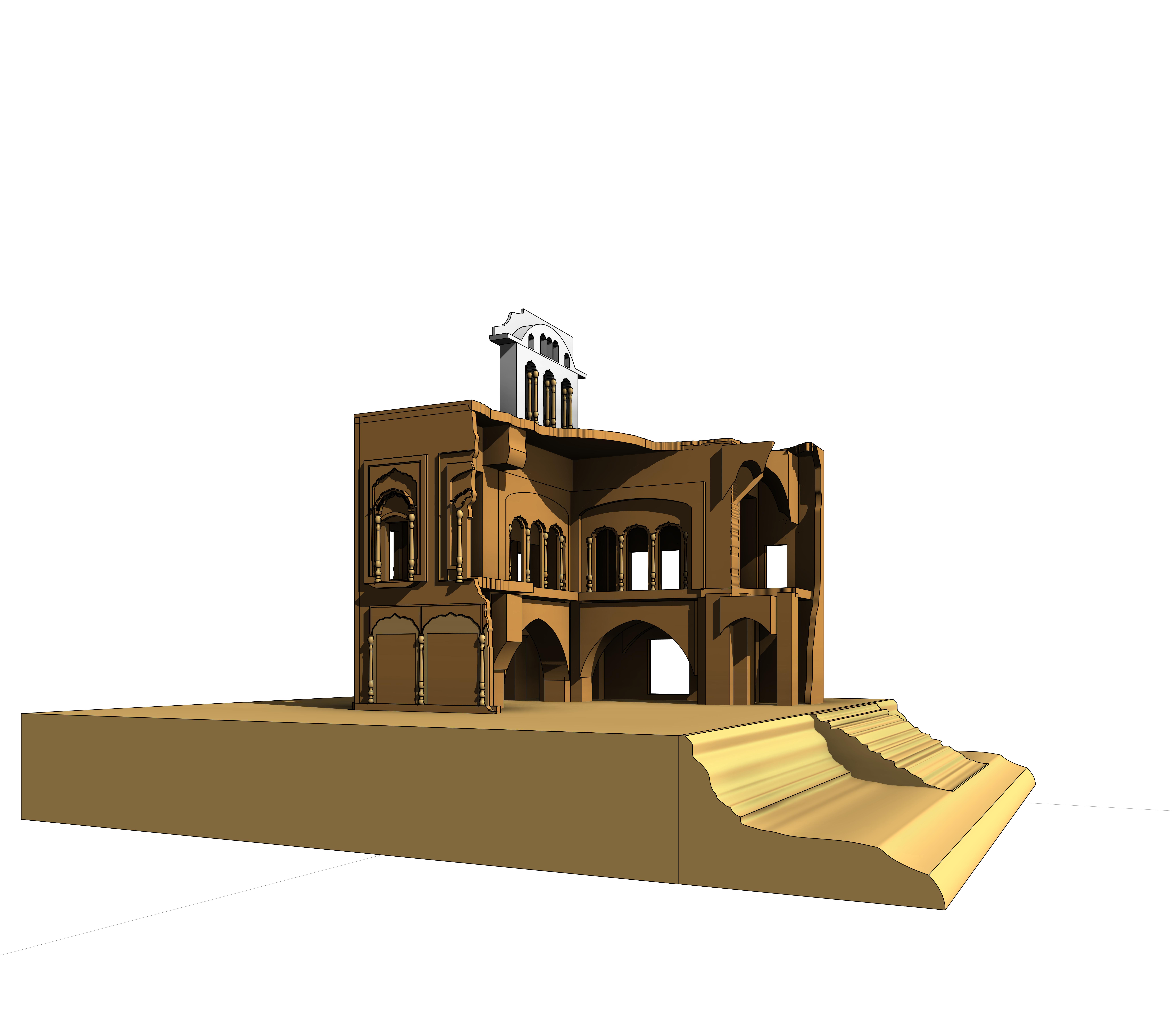
Gurdwara: a place for the community and worship
Gurdwaras were built as a place where the community could gather to hear the guru give spiritual discourse and sing religious hymns praising Waheguru. As the Sikh population grew, Sri Guru Hargobind Sahib Ji, the sixth Sikh guru, introduced the word ‘gurdwara’.
Culturally, creating gurdwaras is not complicated, and the only established requirements are the installation of the Guru Granth Sahib under a canopy or in a canopied seat, usually on a platform higher than the specific floor on which the devotees sit. A gurdwara has a ‘Darbar Sahib’ where the Sri Guru Granth Sahib (the Sikh scripture) is seen. There are no idols, statues, or religious pictures in a gurdwara; only the essential feature of a gurdwara is the presiding presence of the holy book and the eternal Sikh Guru, the Sri Guru Granth Sahib. Any place where the Guru Granth Sahib is installed and treated with due respect aligned with the Sikh code of conduct and convention (Sikh Rehat Maryada) can be referred to as a gurdwara, whether it is a room in one’s own house or a separate building. Men and women usually sit on separate sides of the main shrine.
Many of the historical gurdwaras that are associated with the lives of the Sikh Gurus have a ‘Sarovar’ (pool of water) attached for bathing. Gurdwaras often have a yellow or saffron-coloured triangular flag hoisted from a pole in the compound. The flag is called the ‘Nishan Sahib’. The Nishan Sahib, with an emblem of a double-edged sword, two other swords, and a sharp iron ring, almost always indicates the site of a gurdwara. Gurdwara may also have a ‘Langar’ hall where people can eat free food. Along with their main functions, gurdwaras can also serve the Sikh community in many other ways, including libraries of Sikh literature and schools to teach children Gurmukhi (Sikh script). It is also a political institution where Sikhs can discuss important local and global issues.
Architecturally, gurdwaras owe much to the Mughal style, as the artisans of the day in Punjab were trained that way. However, over time, they developed certain prominent characteristics, such as the repeated use of chhatris and ornamenting of parapets, corners, angles, and other permanent projections. Over the doorways, florid ornamentation is sometimes found. Lately, more and more gurdwaras have been having buildings imitating more or less a synthesis of Indo-Persian and Sikh architecture.
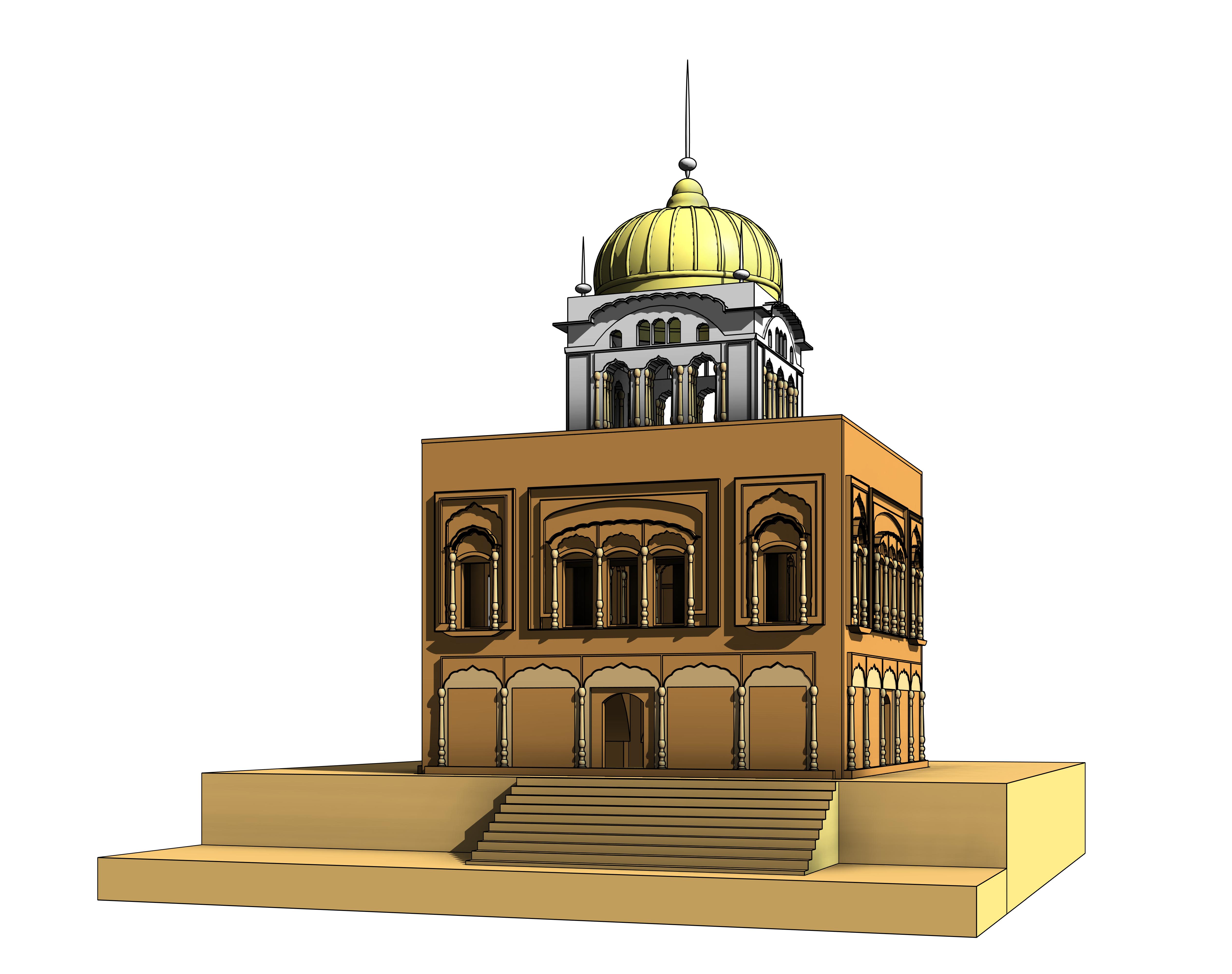
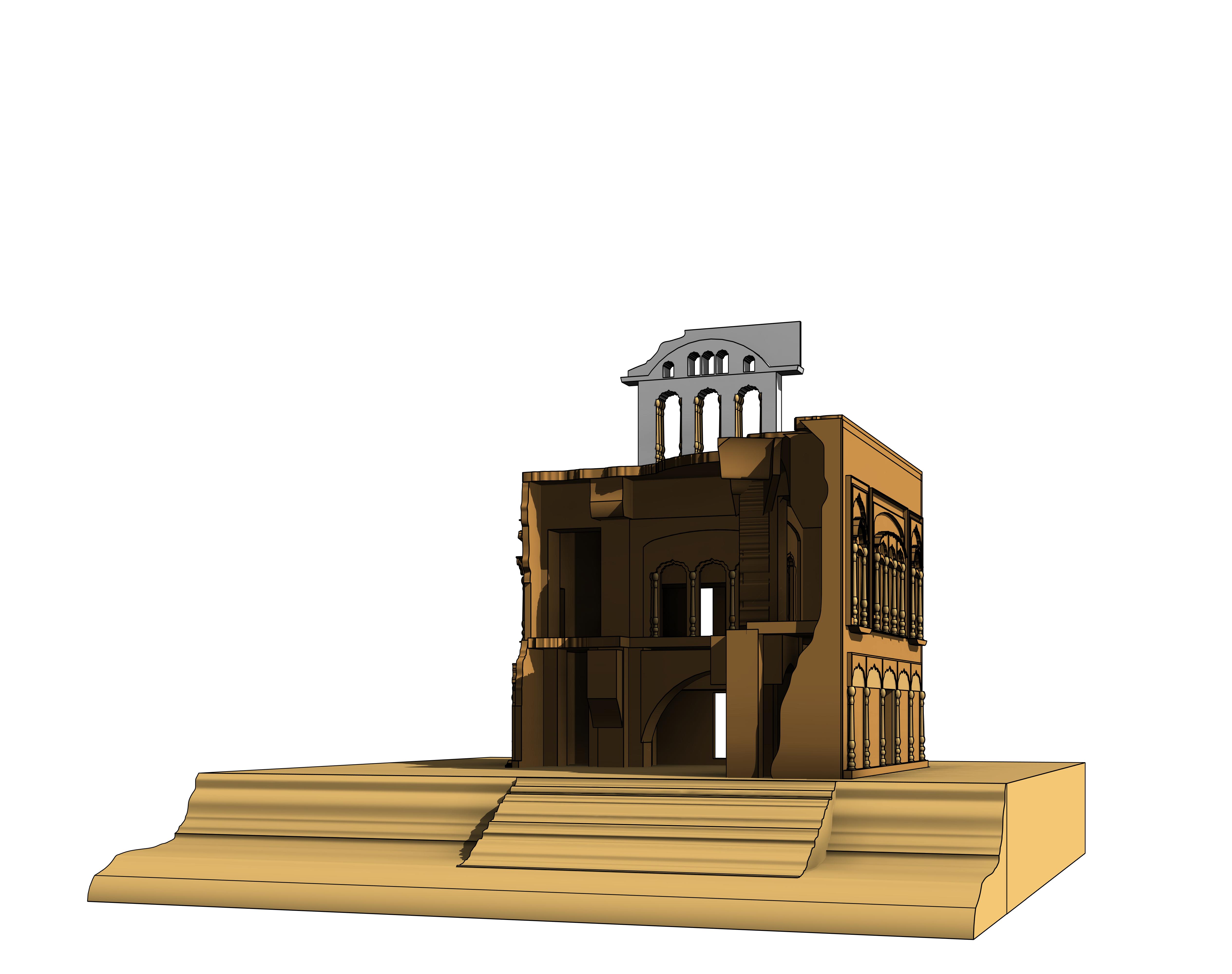
Until around the 7th century B.C., the Amudar’ya river delta (classical Oxus) was part of an Inner Asian culture dating back to the second millennium B.C. After that, a sudden cultural, political, and demographic change took place in the later 7th or early 6th century B.C., leading to the notion of adaption of Chorasmia in northern Central Asia. The name Chorasmia appears in Zarathushtra’s book (Avesta) and the Achaemenid taxation list of Darius I, a Persian ruler who served as the third King of Kings of the Achaemenid Empire. The Oxus Delta was incorporated into the empire under Darius’ consolidation programme after about 525 B.C. The ancient Chorasmia became a satrapy of the Achaemenid Empire in Persia and was ruled by the satrap of Parthia.
During Kangiui early period from 4th BC to, till the late period in the 2nd century BC and early 1st century AD, the region saw the establishment of several large centrally sited fortified and military places, including three or more frontier towns, many border fortresses, at least one “nomad wall”, and rural installations with irrigation systems.
In addition to those fortified establishments, at least one regional religious centre was built, the fire temple Tash’k’irman-tepe. Based on Radiocarbon dating found on the site, The current temple may be dated within the ‘Antique’ period between about 378-235 B.C. This date range refers to a sample from ash layers about 40 cm above the pavement in the temple, however, an ‘Archaic’ period pottery has been found in surface collections from the general vicinity of the site, and the foundation date of the earliest structures has not yet been established.


Then
This Gurdwara has a simple structure like other Sikh Gurdwaras. It has a square plan, built in red Nanak Shahi bricks, stands on a higher plinth, and has an octagonal domed sanctum in the middle. It has two stories, with the main roof common to the two floors. The ground floor is the main room in which Sri Guru Granth Sahib is placed, and people listen to the readings from the holy book, sing, and recite its verses. Approximately in the centre of the hall, the Sri Guru Granth Sahib is enshrined on a platform or a movable palanquin with a canopy above. The congregation occupies the remaining space. The first floor has a hallway overlooking the hall below, with four columns and the outer walls supporting it. The location of the sanctum allows space for circumambulation.
The Gurdwara has four entrances, one on each side, signifying that this holy place is open to all without any distinction and that God is omnipresent. From the first floor, windows bulge out on all sides, supported on brackets, and their tops are shallow elliptical cornices. It has no artefacts but has a Sarovar. About 100 bighas, or about 500 canals, once surrounded the Gurdwara in the Sikh-majority village of Jahman. It had a pond on its front, which was later expanded into a Sarovar by a Sikh of Guru Nanak, Bhai Naria, a dweller of the village.
Above the ceiling, there is a white third floor with a gilded dome. Apart from the big central dome, there are four smaller cupolas in each corner. Several turrets decorate the parapet. The dome is ribbed and fluted and has an inverted lotus symbol drawn at the top. At the bottom, there are floral and other artistic designs. Starting with a wide base, the dome reaches the maximum circumference when it is less than halfway up. On the pinnacle is a ‘Kalas’, a short, straight, cylindrical construction with some concentric circles and a very small canopy at the absolute top, with pendants hanging at the outer rim.
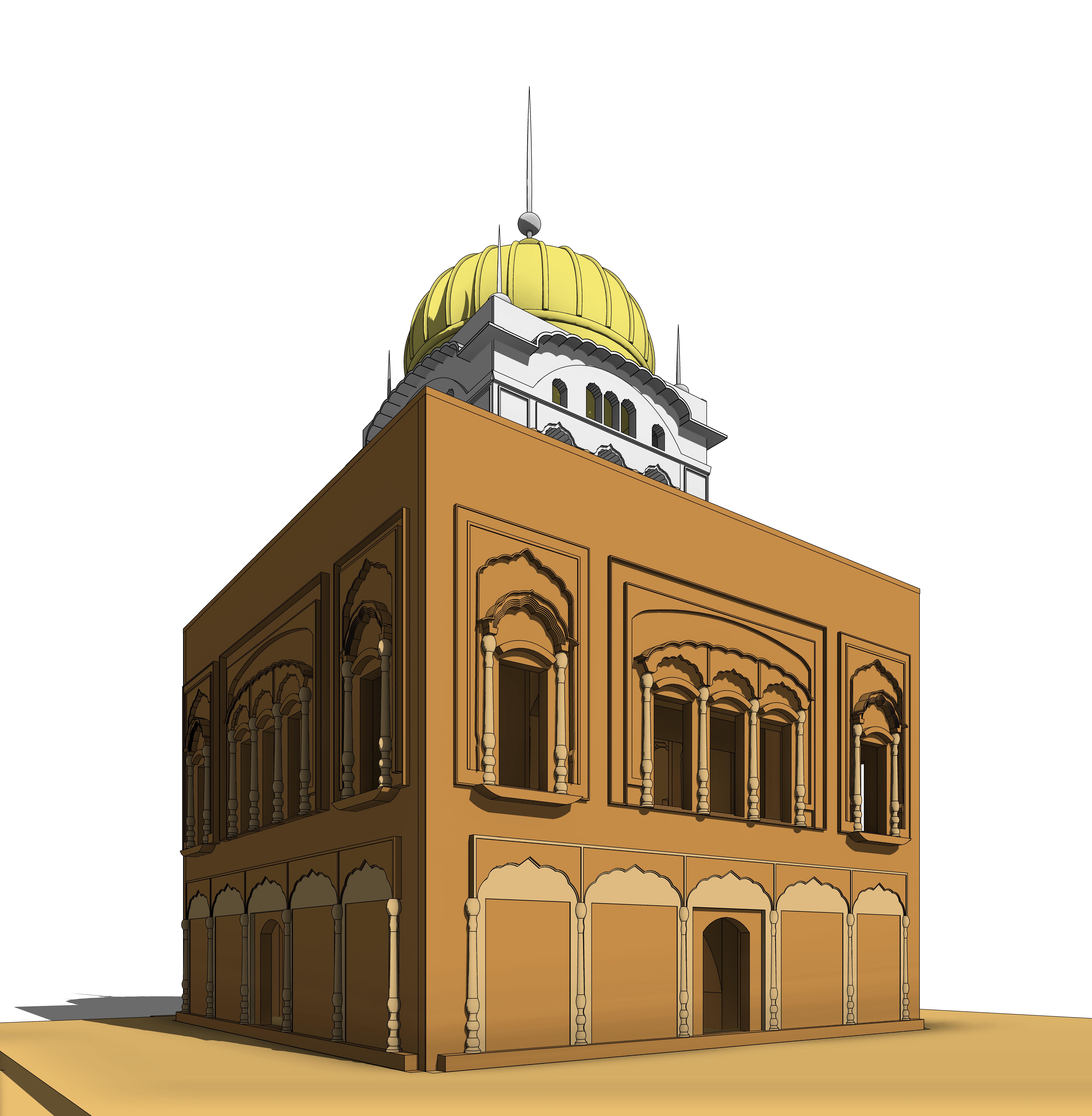
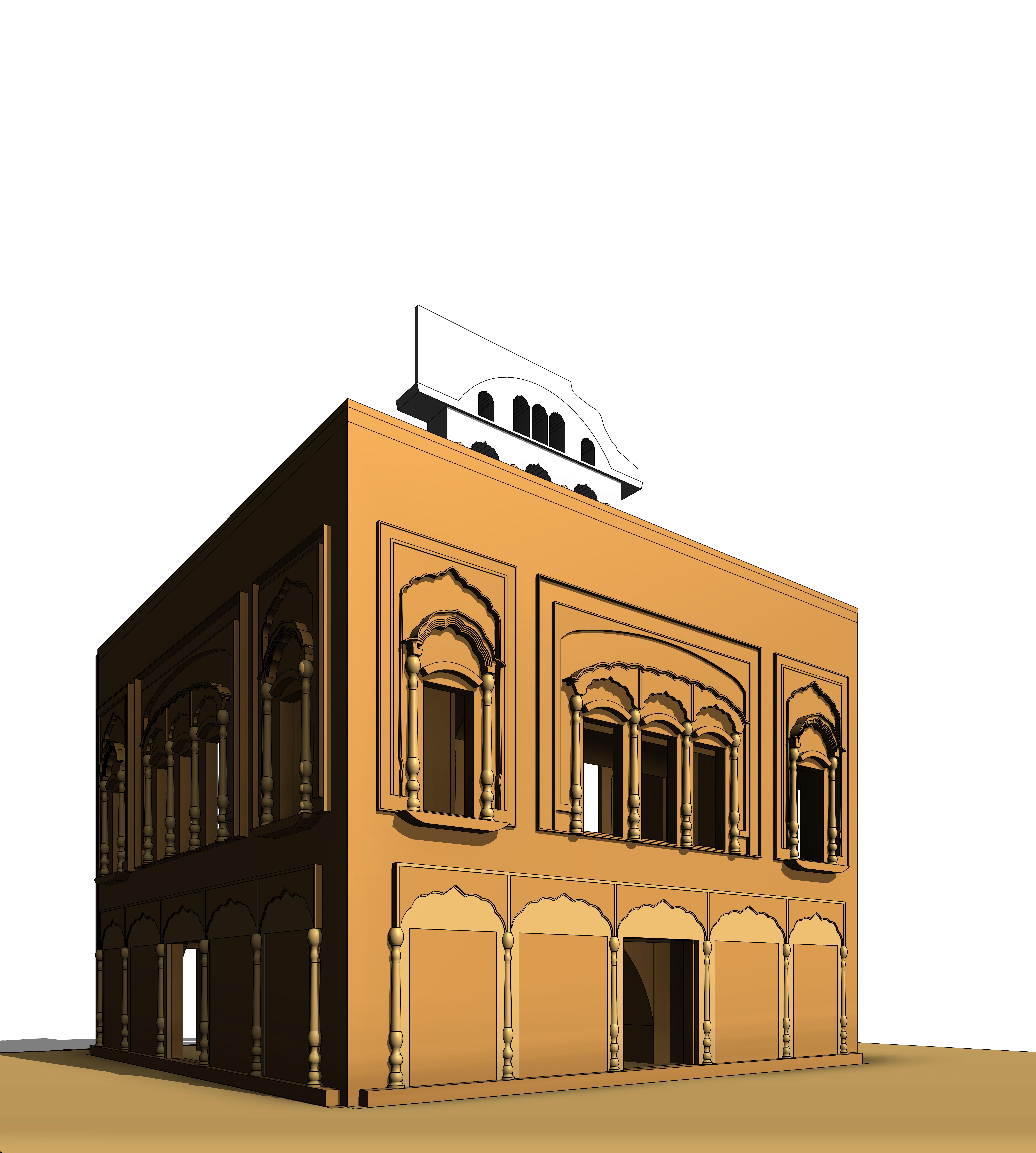
Now
The Gurdwara mostly collapsed in the first heavy rain in late June 2023. From the two-story structure with the big golden dome on top, only the back wall and a small portion of a side wall remain intact, while the dome, the central part, and the entire front have completely collapsed.
The evacuation of the property by military forces in 1995 facilitated land grabs and hastened the site’s degradation. All the land surrounding the Gurdwara had been cultivated with paddy crops, while other lands had been levelled by tractors and were prepared for cultivation. Only the land of the Gurdwara and the pond has been left unoccupied. As reported in 2023 some villagers, because of religious reasons, closed the way to the Gurdwara by digging a four-foot-wide ditch along the road to block the passage.
The absence of its protective community, lack of maintenance, or the recognition of its cultural value by public authorities and some current villagers reinforce the risk of completely erasing this cultural building and the history of the Sikh presence in this area.
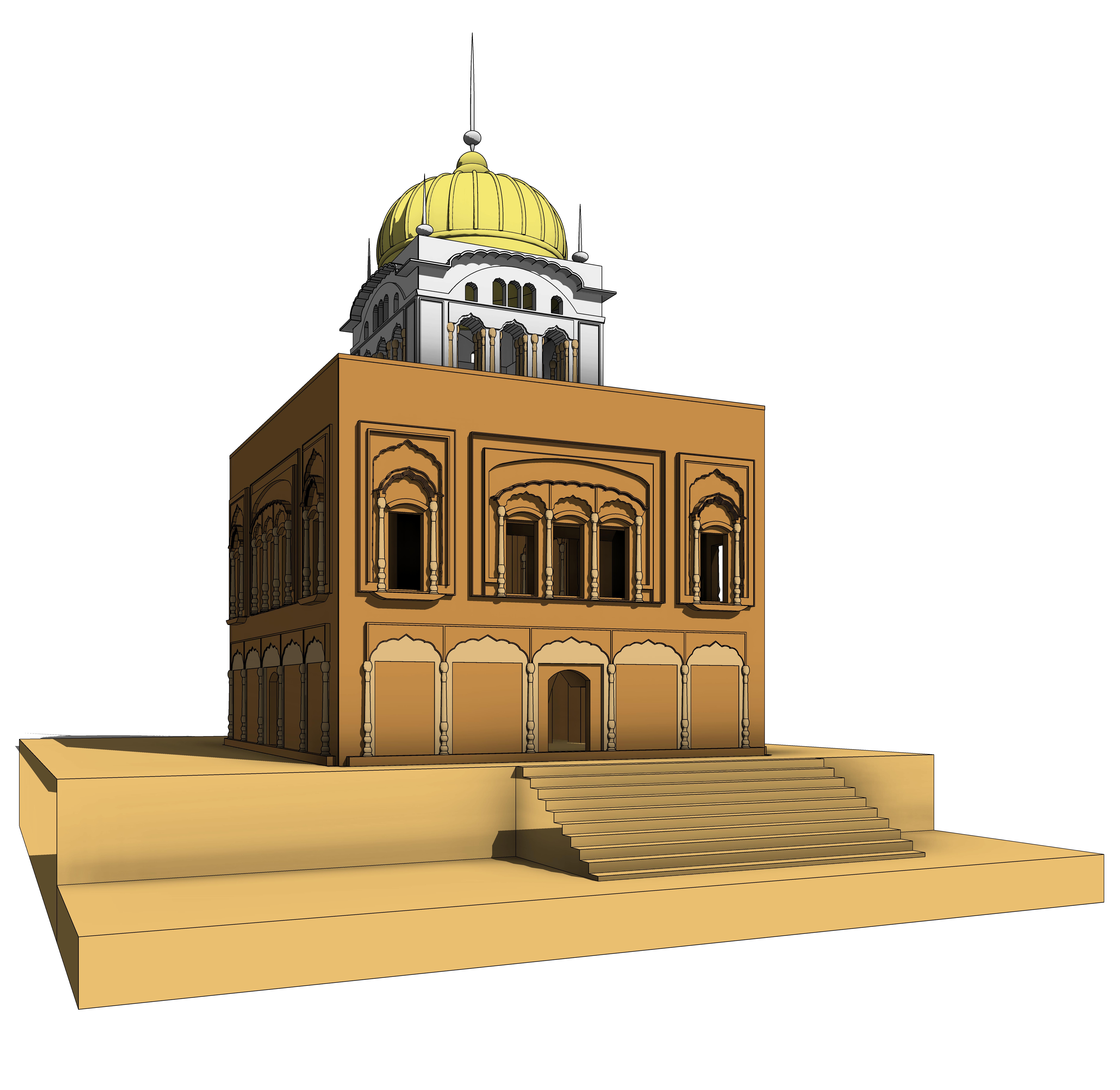
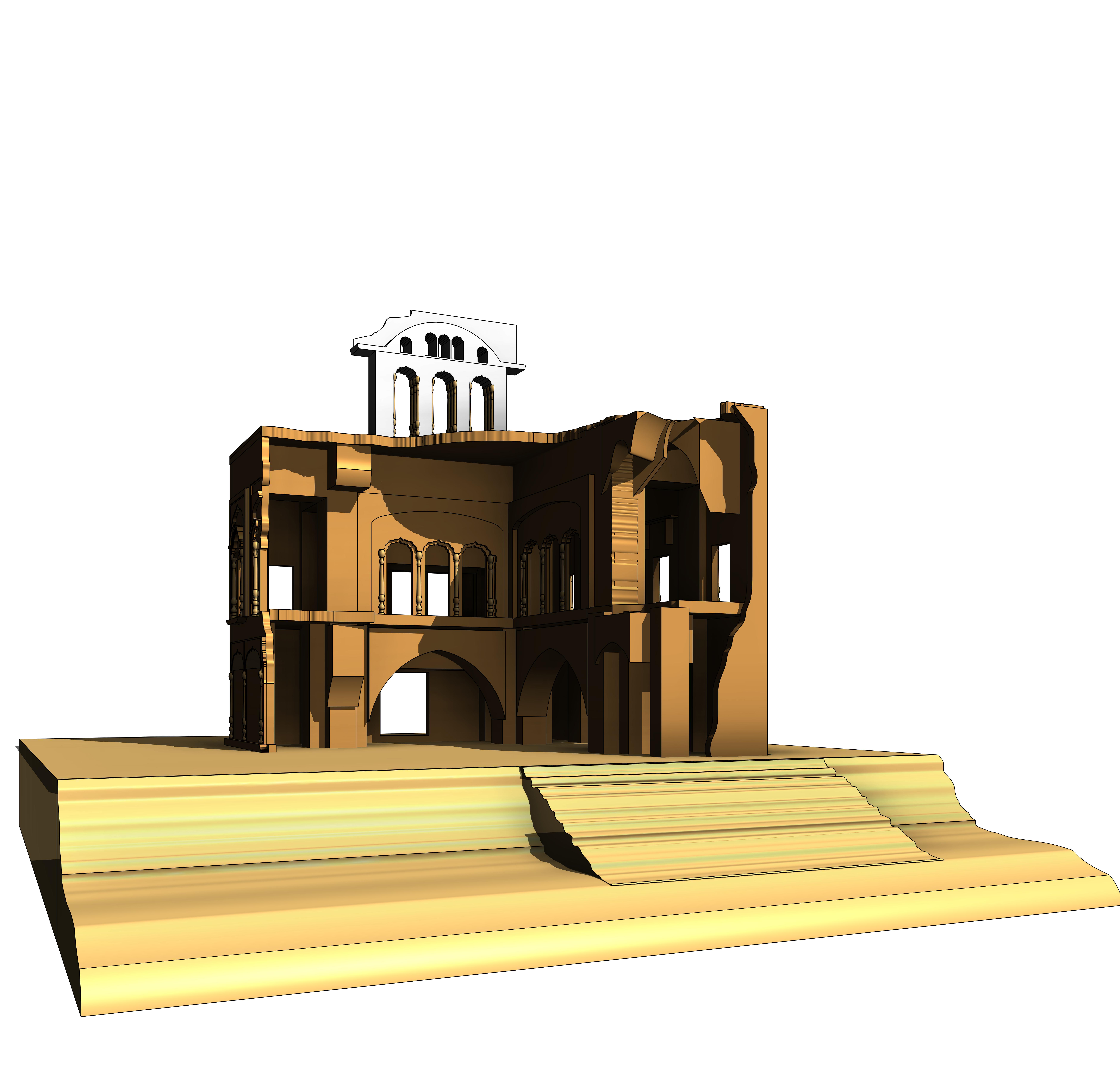
Project challenges and reflection
- While there are architectural studies and documentation for many gurdwaras across the world, the research team did not find the necessary maps and plans required for precise 3D modelling for this particular gurdwara. The team therefore a) obtained the dimensions of the building through Google Earth as precisely as possible and b) researched similar Gurdwaras, e.g., Gurdwara Chaula Sahib and Gurdwara Chheharta Sahib, to determine architectural proportions, dimensions, and diameter of the dome that appeared to be applicable to this case.
- The case of Gurdwara Sri Rori Sahib Jahman manifests negligence and abandonment associated with complex socio-religious and geopolitical dynamics and divides at different times. However, it also connects to contemporary notions of governance, cultural preservation, political agenda, presentation, and so on. It is yet another case triggering deep, difficult questions for the future of policy and practice, e.g., as whose community and culture? Whose heritage? By whom? For whom? And raise an urgency to explore alternatives to such a selective approach in the future of policy and practice, if possible, at all.
Bibliography
- Irfan Islam, The Fall of Neglected Gurdwara in Border Village, Published in Dawn, July 18th, 2023, https://www.dawn.com/news/1765330
- Riat, P. K. (2013). A historical and theological evaluation of the Sikh Gurdwaras Act, 1925 (Doctoral dissertation, University of Birmingham).
- Singh Khokhar, K. (2003), Gurdwara: The Sikh House of Worship – Discipline and Procedures. Published by Mr. Gurinder Singh Khokhar, 15703, Roland View Drive, Chester, VA 23831, USA. printed by B. Chatar Singh Jiwan Singh, Bazar Mai Sewan, Amritsar,. Punjab, India.
- Singh, B. (2007). Art Work in Historic Sikh Shrines: Need for Documentation and Conservation. In XXI International CIPA Symposium, October (pp. 1-6).
- Singh, K. (2014). Understanding Sikh Architecture through the Sikh Shrines in East Punjab.
Disclaimer: The images and architectural modelling shown here are for illustration purposes only and may not be an exact representation of the property. Silk Cities is not liable for subsequent updates, errors, or omissions of data or any update on the conservation on the property afterwards.

